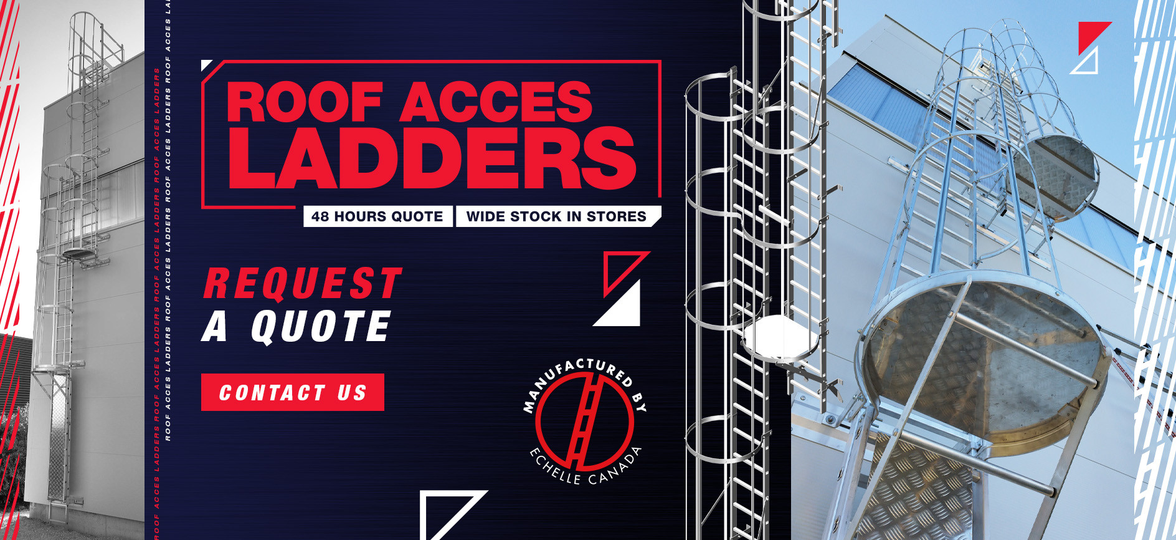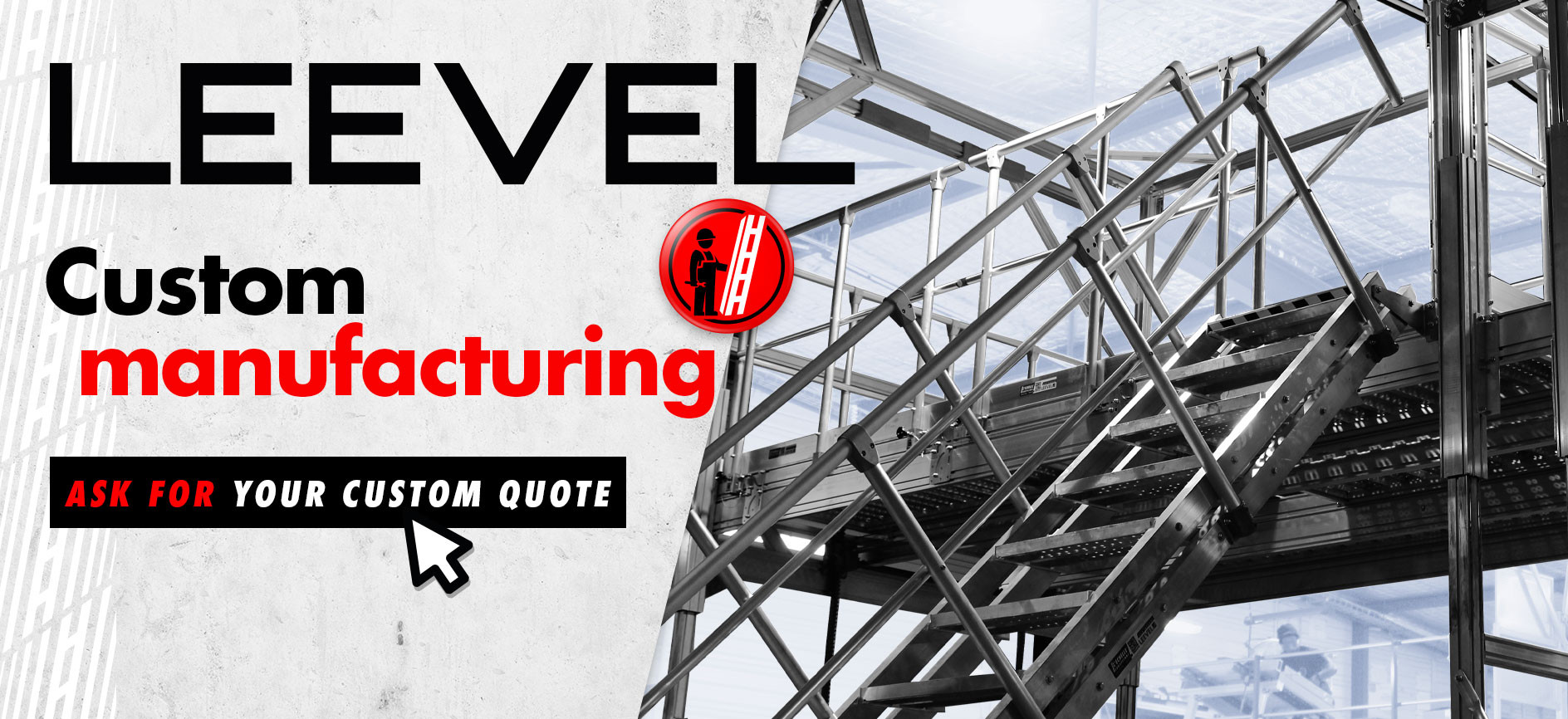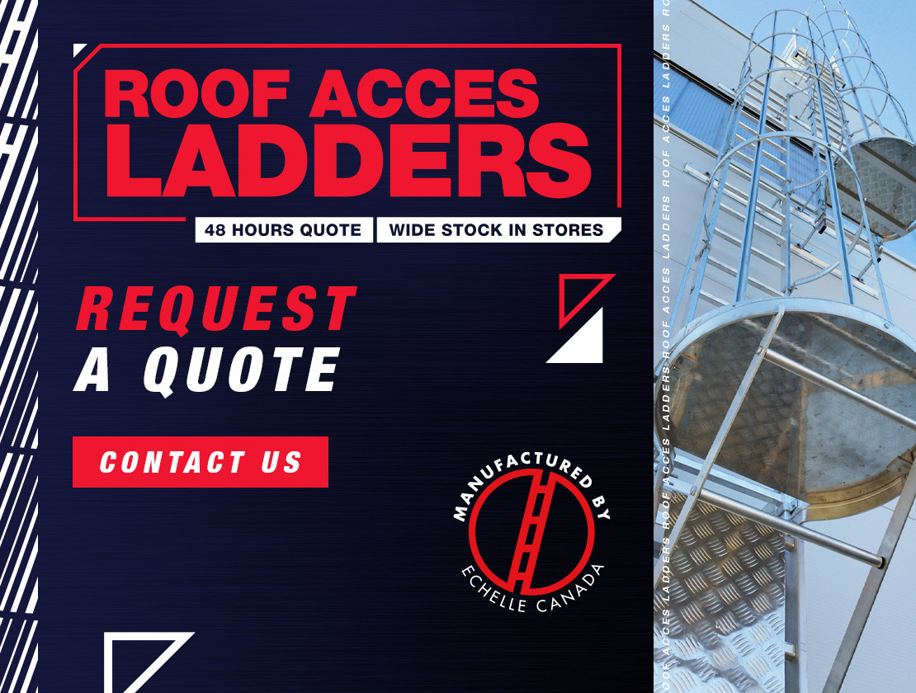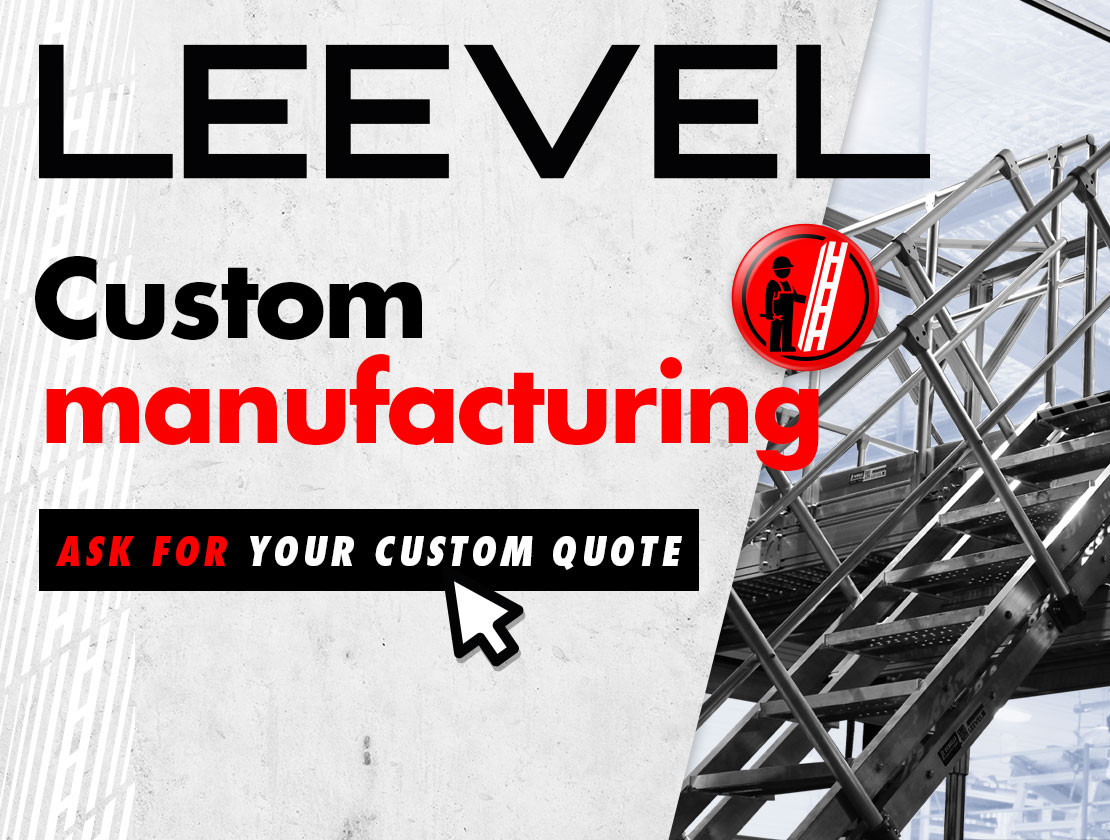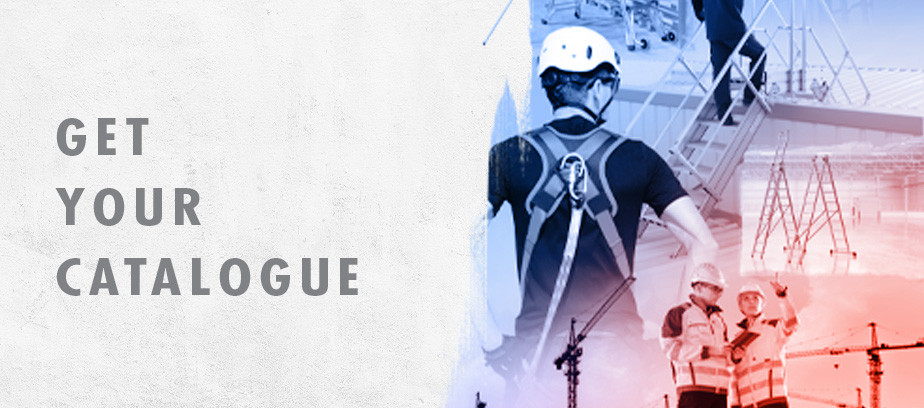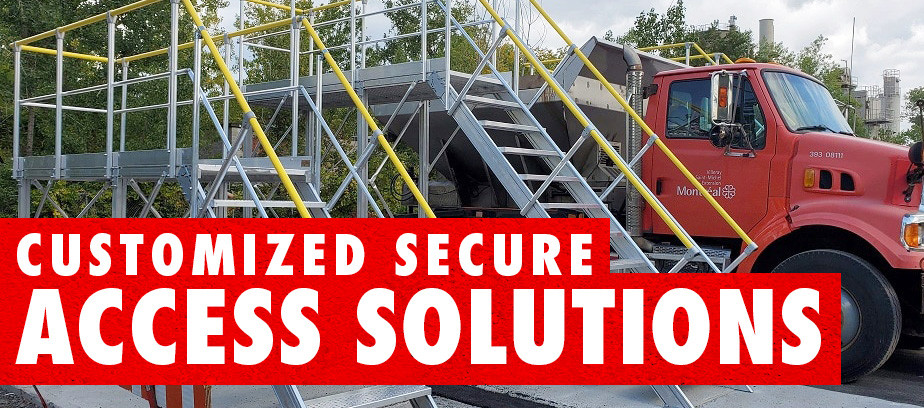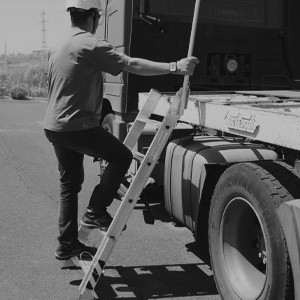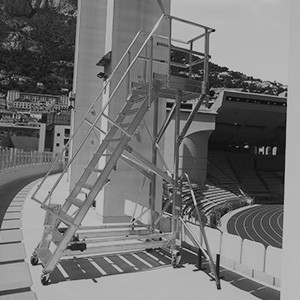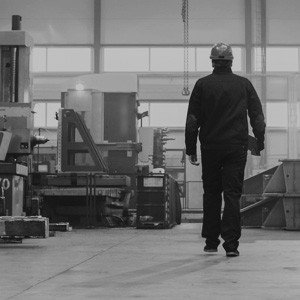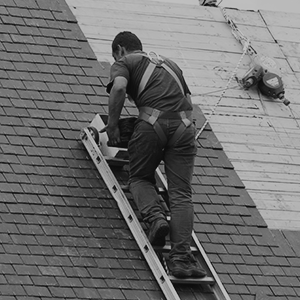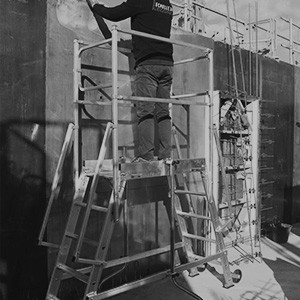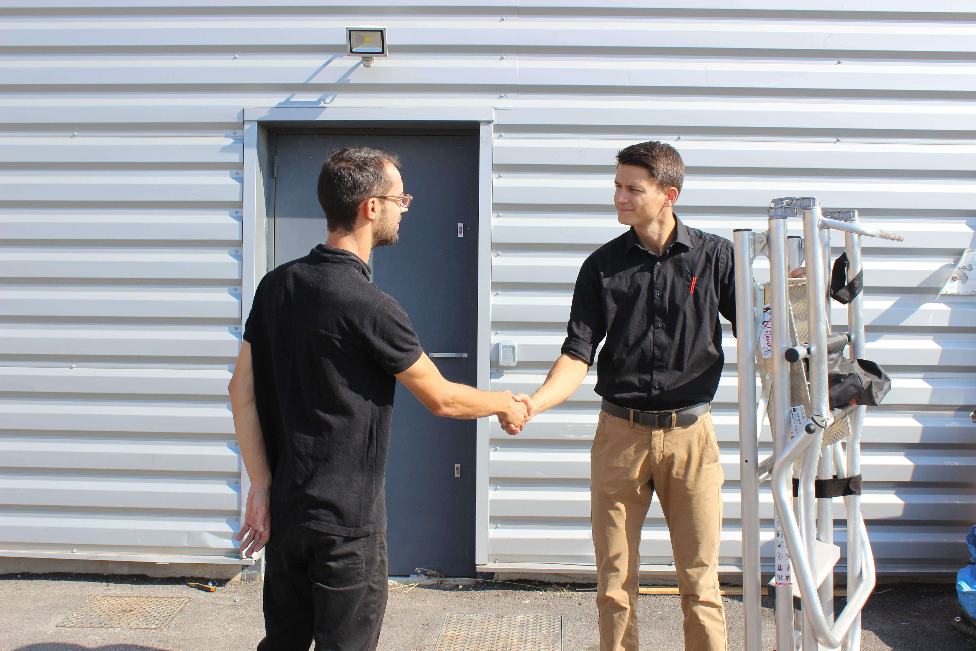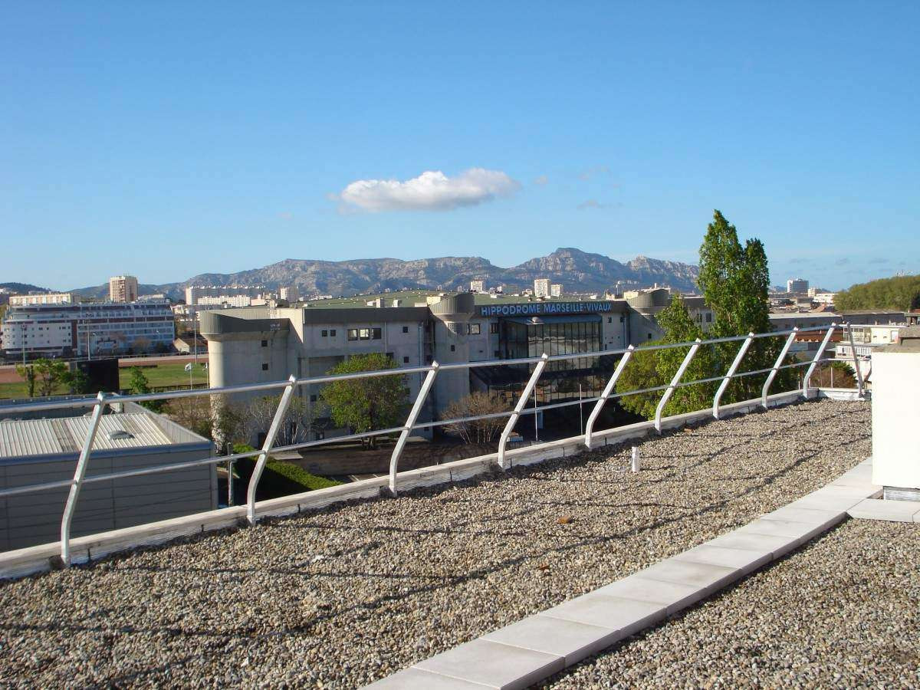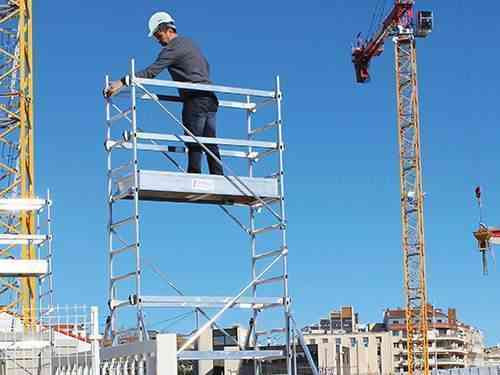-
 Quick Quote
Your quote at the best price in 48H
Quick Quote
Your quote at the best price in 48H -
 On-site appointment
Our technicians closest to your needs
On-site appointment
Our technicians closest to your needs -
 Measurement at home
A successful custom installation
Measurement at home
A successful custom installation -
 700 references available
A complete technical product repository
700 references available
A complete technical product repository
OUR SCALES AND ACCESS BY SECTOR OF ACTIVITY
Echelle Canada provides solutions adapted to all trades requiring access to height in complete safety.
See allEchelle Canada Best sellers
See all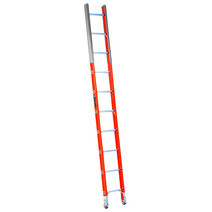
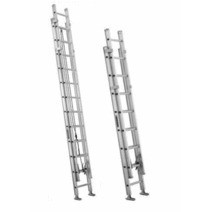
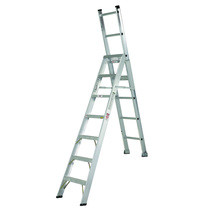
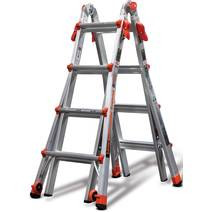
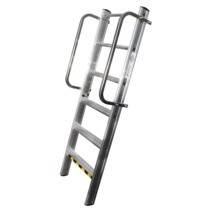
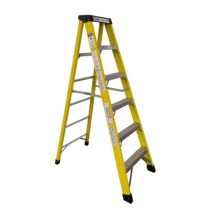
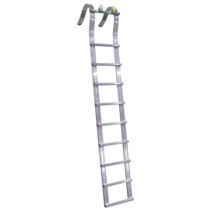


Echelle Canada : The height specialists
Echelle Canada is specializing in ladders and access for working at height in complete safety.
As a height specialist, we are committed to guaranteeing the safety of workers in all areas of activity such as industry, construction or logistics in Canada and abroad (France, Spain, Switzerland and Belgium).
Take advantage of the power of our network and benefit from the best prices throughout the year on more than 700 references, services adapted to professionals such as delivery on site and the production of quotes in 48H.
Entrust all of your tailor-made access projects to our design office, which will support you in its implementation. A feasibility study and 3D plans will be provided to you to make your project a success.
Echelle Canada : everything for working at height
Find the ideal ladder for your height access needs on our online store, L'Echelle Canada. Discover a wide selection of high-quality ladders for sale or rental, suitable for professionals and individuals. With different sizes, materials, and weight capacities, our simple or telescopic ladders all comply with safety standards.

